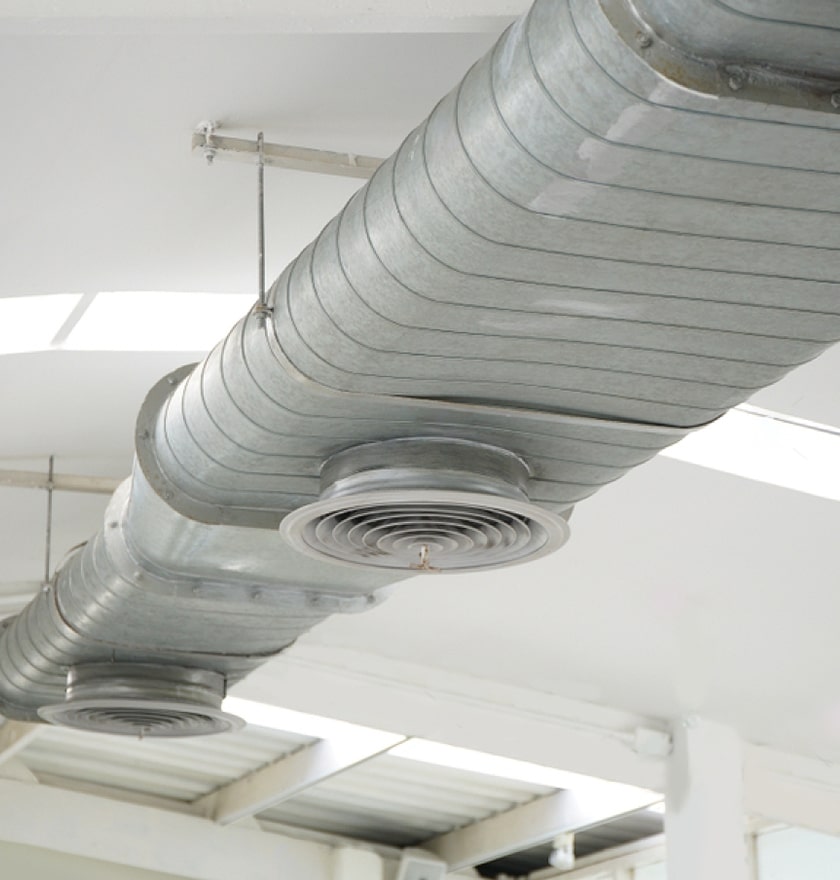Capsule & Oval Duct
Capsule ducts, have a cylindrical shape and are commonly found in commercial buildings. They provide efficient airflow with minimal pressure loss. Oval ducts, on the other hand, have a flattened oval shape. They are often used in applications where space constraints or architectural considerations require a more compact design.
Capsule ducts and oval ducts are particularly well-suited for applications where vertical height is limited. Due to their shape, these ducts can be installed horizontally or within shallow ceiling cavities, making them ideal for spaces with restricted overhead clearance. This design feature allows for efficient air distribution and ventilation in areas where traditional rectangular ductwork may not be feasible.
Their compact profile makes capsule and oval ducts a popular choice in retrofit projects or buildings with low ceiling heights, such as basements, crawl spaces, or historic structures. By utilizing the available space efficiently, these ducts help maintain optimal airflow and ventilation without compromising the architectural integrity or functionality of the building.
Proper installation is key to their performance. During installation, the layout, sizing, and routing of the ductwork must be carefully planned to ensure optimal airflow and minimize pressure losses. The ducts should be properly supported and secured to prevent sagging or movement that could impede airflow or cause damage over time.

Installations
Capsule or oval duct sections have integral coupling bands or flanges at their ends. These bands or flanges align and overlap when connecting two duct sections. A coupling sleeve or clamp is applied over the overlapping area, and fasteners are used to ensure a secure and airtight joint.
